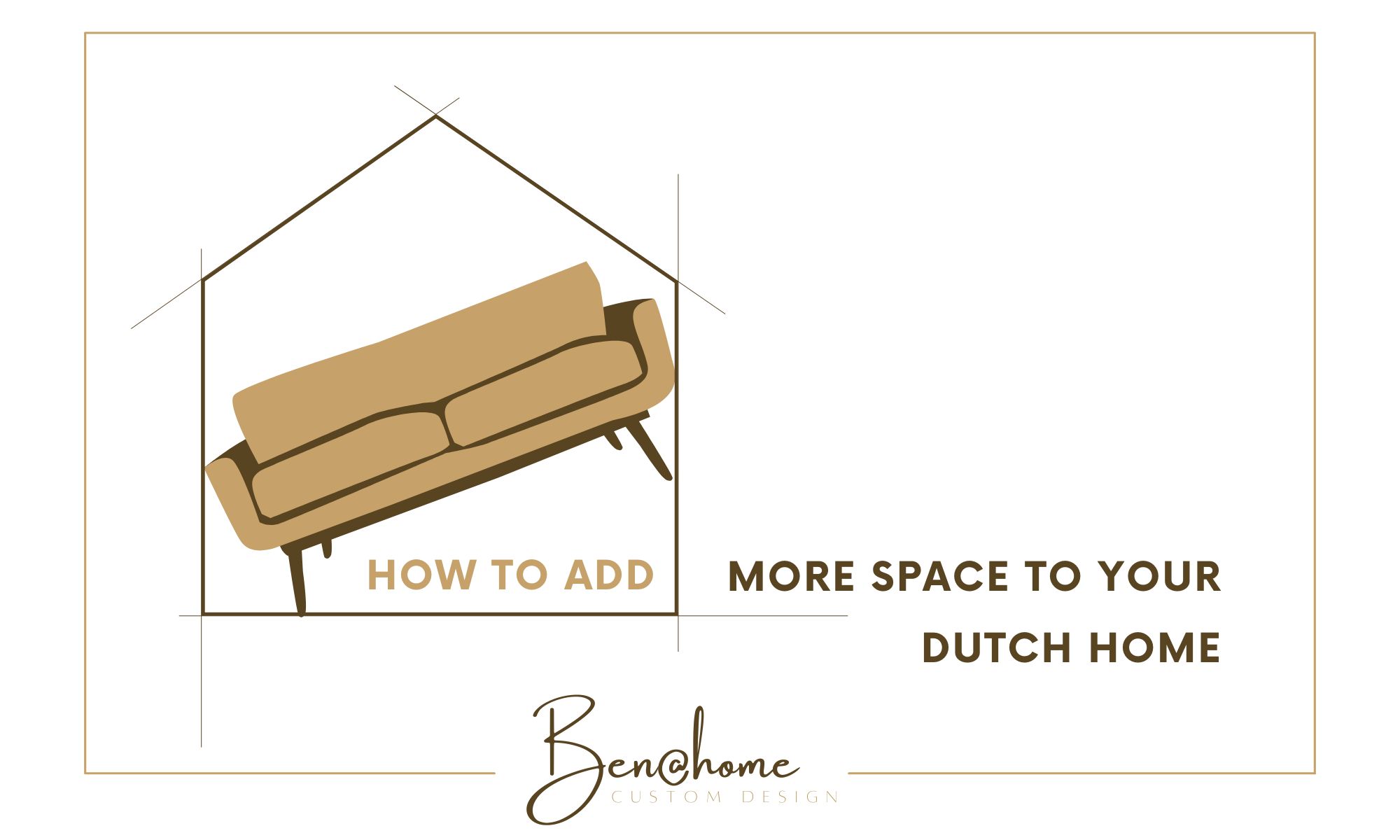
The characteristic of Dutch houses: high prices, small floorplans and very steep stairs! How to create more space at home considering your (little) Dutch house? From reconsidering space planning to complete renovations: there are several ways to enlarge your living space at home. What about decluttering and reorganizing your space, constructive changes on your house and the addition of bespoke furniture? All are great ways to add more square meters to your Dutch home!
1 Decluttering & Reorganizing
First things first: do you need more space or do you need less stuff? The fastest and for sure cheapest way to gain more space at home is to declutter and reorganize in a more efficient way. We tend to store away our precious items in the attic, the garage or in a spare room. The result? Forgotten and unutilized items, a house with overcrowded rooms and spaces and, last but not least, not using the available space at home for its full potential.
By disposing of what you no longer need you will not only free up valid space: you will create more space at home for possible new opportunities. Think of an extra room for you or your children. Or what about an at home office saving you travel time, a guest room for family and friends, a music room or craft room for exploring creativity. The possibilities are almost endless, depending on your lifestyle and requirements.
2 Dormer in the attic
While adding a skylight (dakraam) to your attic will provide more light, dormers (dakkapel) are an efficient way to add more space to your home. The floorspace is already there, it’s just a matter of finding the right and trusted company to create these new living space under your roof. What to do with this extra space in the attic? What about a walk-in closet, a meditation room or perhaps even a second bathroom?
Dormers can be realized in different ways:
Keep in mind that the addition to dormers on your roof will not only have to occur according to building regulations, but can potentially require a building permit from your local authority. In this case you’ll need to consider permission fees to you budget and more weeks to your planning. Some dormer companies will provide the service of asking for building permission to your local authority.
3 Extension of the ground floor
Creating more space at home can be done by extending the ground floor. This will provide a larger living space or kitchen. What about an open kitchen plan with an island or a kitchen with the addition of a scullery? Perhaps this will result in a beautiful sunroom. Or maybe you would like to create a special space for reading and working, that can be transformed into an almost private guestroom when needed. The possibilities are there, it’s just a matter of understanding how you and your family would benefit most from this addition.
Also in this case there are two options for realization: built on site and a prefab extension. The (dis)advantages and procedures are similar to the dormer ones. Of course, also this renovation will have to consider building restrictions and possible building permission from your local authorities. Depending on the type of soil of your area (peat soil, clay soil and sandy soil) the realization of your project will require specific calculations by a building constructor and special materials and techniques.
4 Garden building
Converting your garden house or garage into a bigger outdoor living space can be a great way to add space to your home. A construction with modern glass sliding doors for maximum light and use of space in summer time for example. When your family and friends are coming over on a regular base, this space may be ideal for creating an almost independent guest house.
Nowadays there are possibilities to have a prefab garden construction, just like the dormers. Including sanitary options this can become interesting for guests, your B&B business or even for your office or business at home. Strict building regulations apply to the possible square meters you can extend into your garden, the addition of sanitary, building height, etc. Local restrictions may vary also from location to location.
5 Custom designed furniture
Last but not least is the addition of custom designed furniture into your home. From bookcases to wardrobes and from attic cabinetry to entire kitchens, this will be a great way to add more space to your home! Bespoke furniture will fit perfectly into its space, leaving no corner unused like the quirky corners of your attic and the space under the stair. Maximizing functionality, perhaps combining multiple functions in one and completely executed in your preferred style, these are all elements to consider when designing bespoke solutions for you. Looking for some inspiration? In my portfolio you will find different options on how to apply custom designed furniture and solutions into your home.
As you see, there are several ways to create more space at home even in little Dutch houses!
Inspired and interested to have a designer by your side during your own project or some coaching at home for decluttering and re-organizing your space in a more efficient way? Let’s connect and explore the possibilities!
As an interior designer I help expat families with home improvements, including renovations and tailored design solutions.
As a coach at home, I help expat mothers of young families who feel overwhelmed by the challenges of both home life and the expat lifestyle.
Best of both worlds is the Happy Home package where it comes all together!
