Teenager’s room
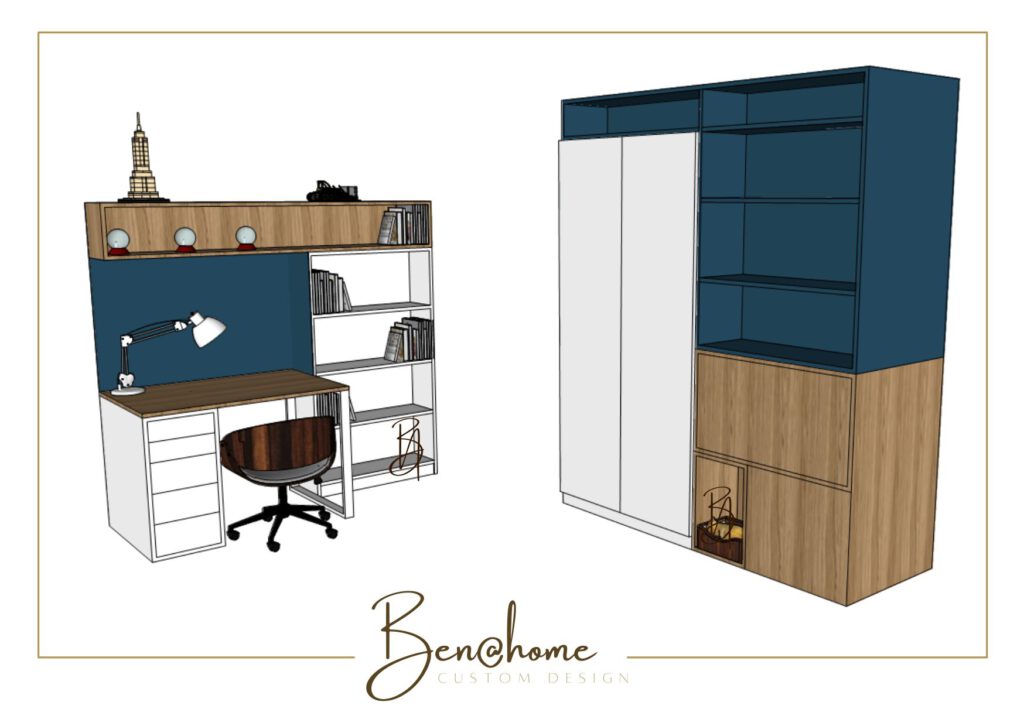
teenager’s room in the attic This teenager was in need of new furniture to match his changing lifestyle and needs. Clothing, books, toys and games needed some organized storage space. And at the same time a desk for homework became necessary. Considering the sloping ceiling is always a must in the attic, so furniture with […]
Attic bookcase
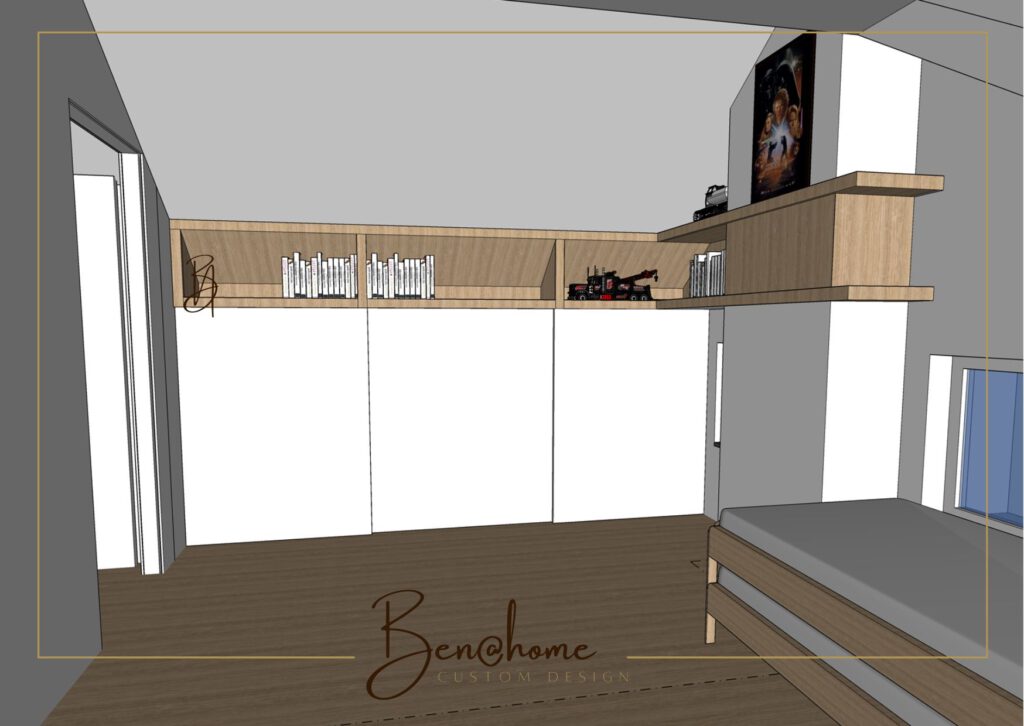
bookcase in the attic A complete renovation of the attic, providing rooms for the children, some office space and plenty of needed storage space. All designed around the previous realized bathroom. Designing under the sloping ceiling is always a challenge; finding creative ways to maximize the square meters for storage solutions is a must and […]
Walkthrough closet in the attic
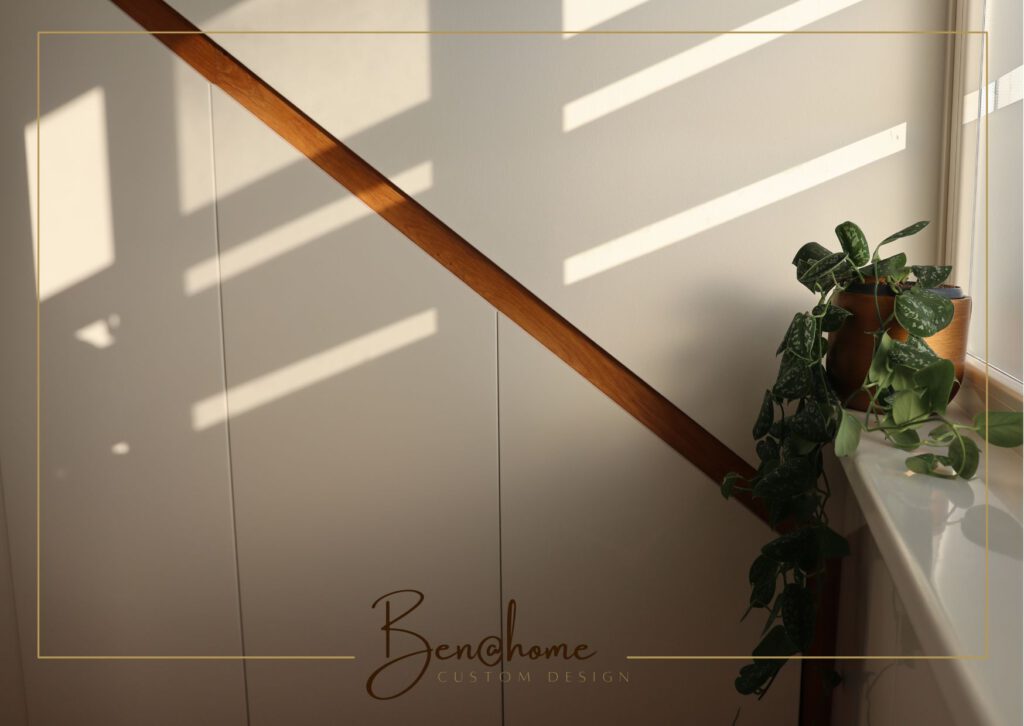
walk trough closet in the attic With the expansion of their family, the parents moved into the attic. A private floor was created with a spa-like bathroom connected to the bedroom by a walk trough closet. Storage space for not only their clothing, but also other items that are used just a few times a […]
Spacious bathroom in the attic
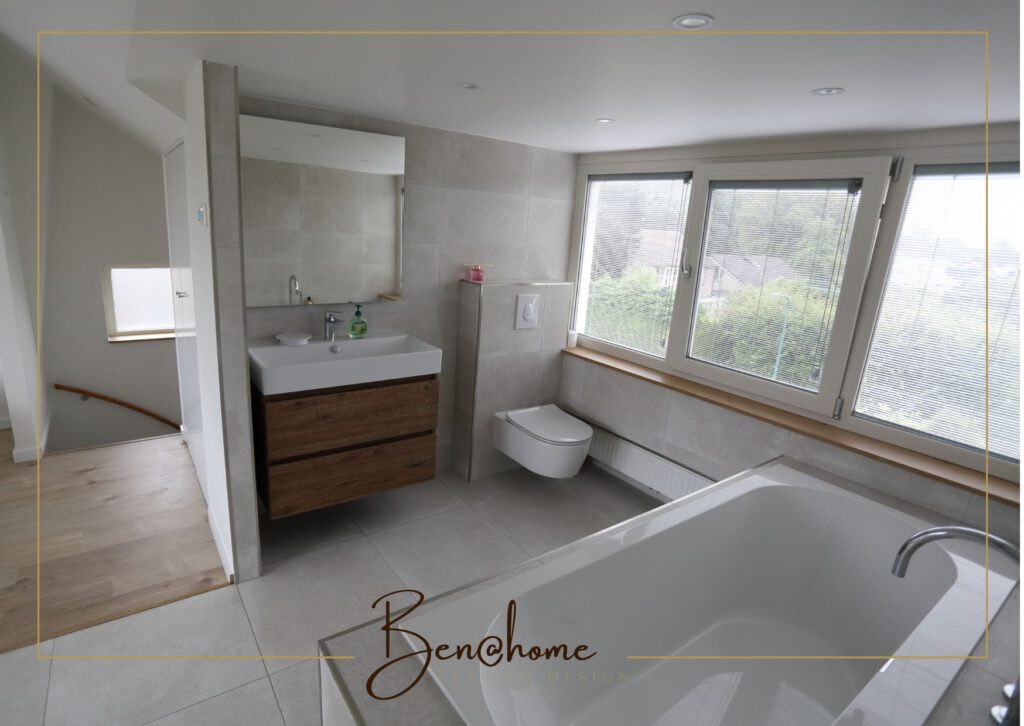
bathroom in the attic With the renovation of this entire house, the attic became the parents’ floor. A bedroom, a large wardrobe space, a second bathroom and a laundry room. The design provided a first space with toilet, sink and bath. At the end of the corridor a second space with a large shower and […]
Spa-like bathroom in the attic
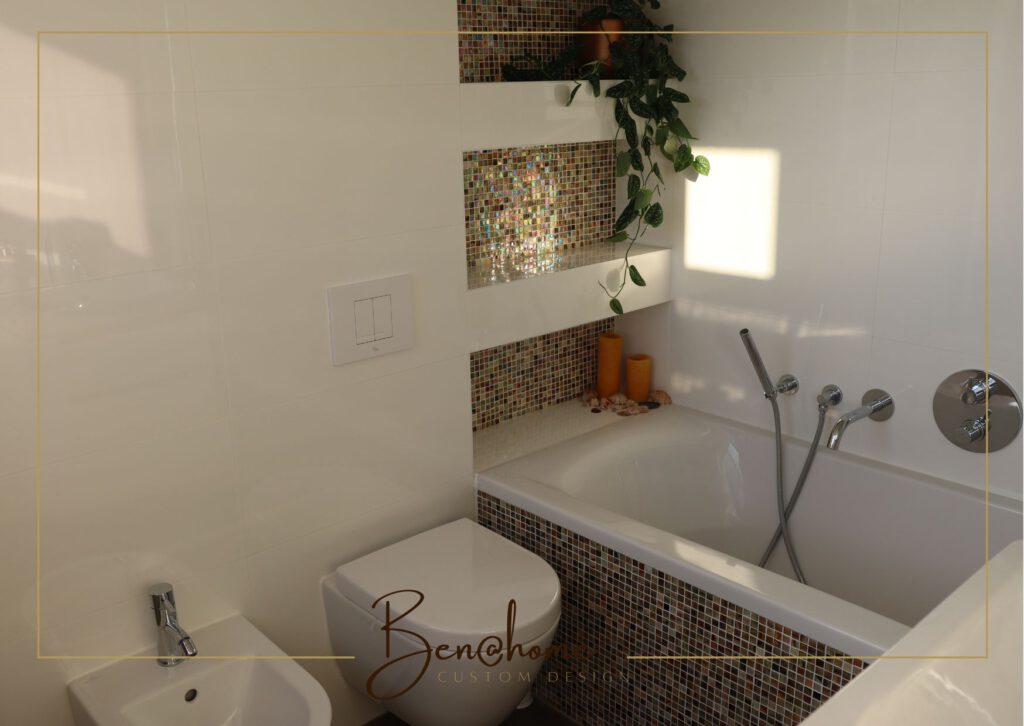
spa-like bathroom in the attic A second bathroom in the attic. A personalized style, in line with the other bathrooms of this house, but with an own identity. With the expansion of their family, the parents moved into the attic. A retreat room for the parents to relax after a long working day was created. […]
